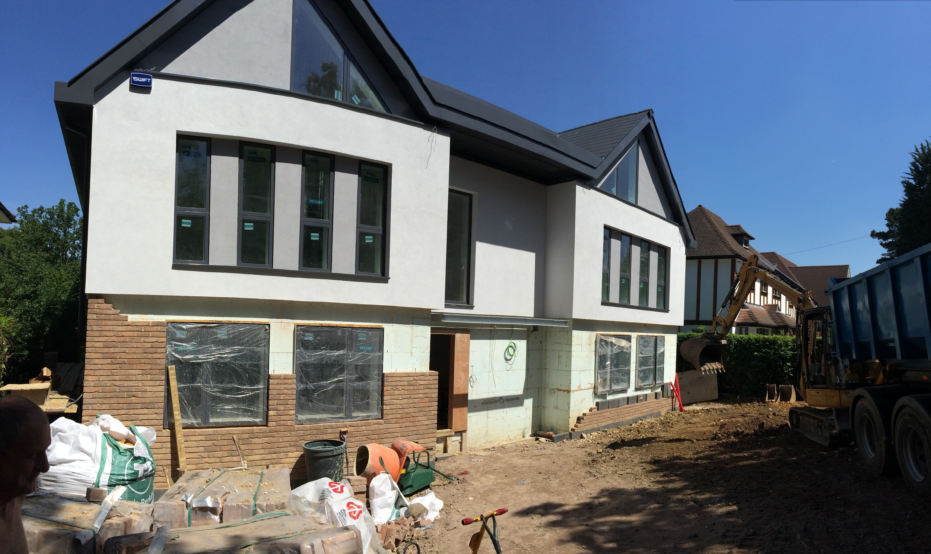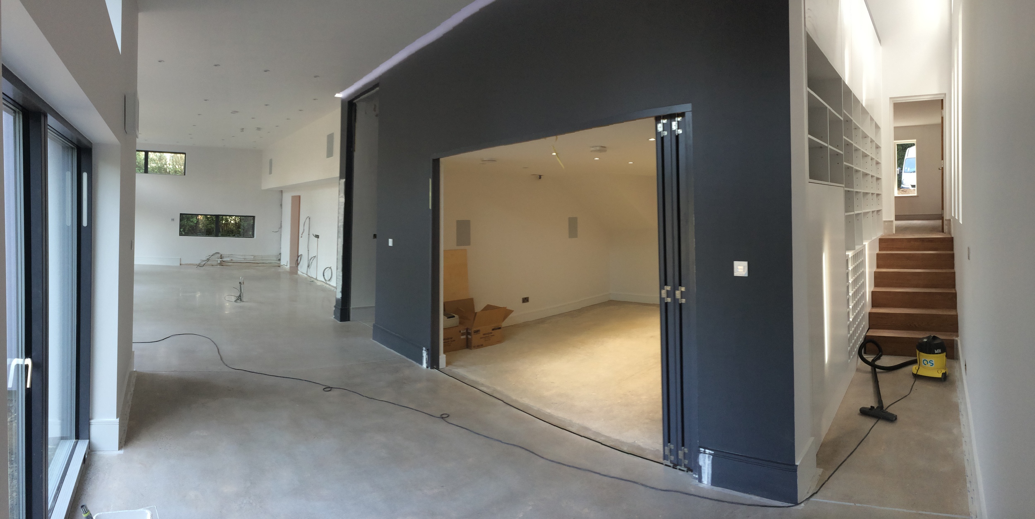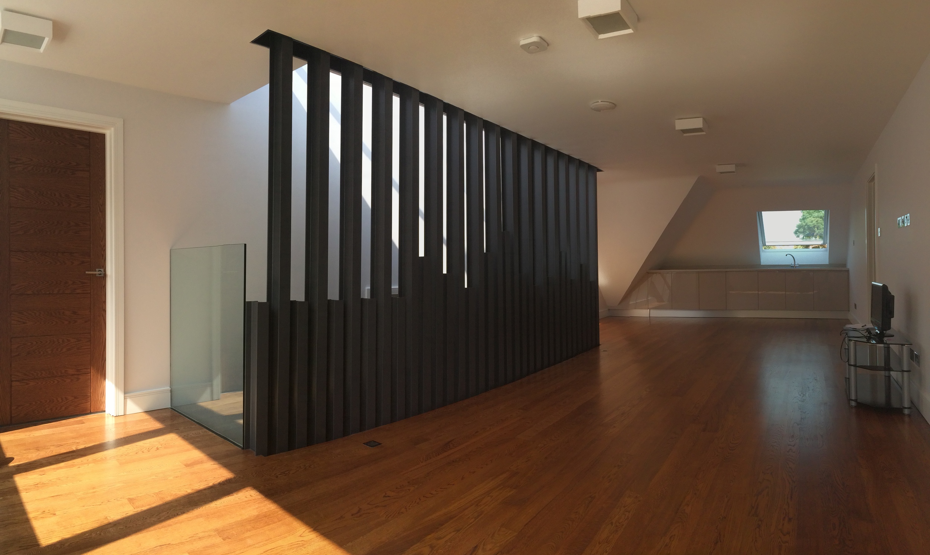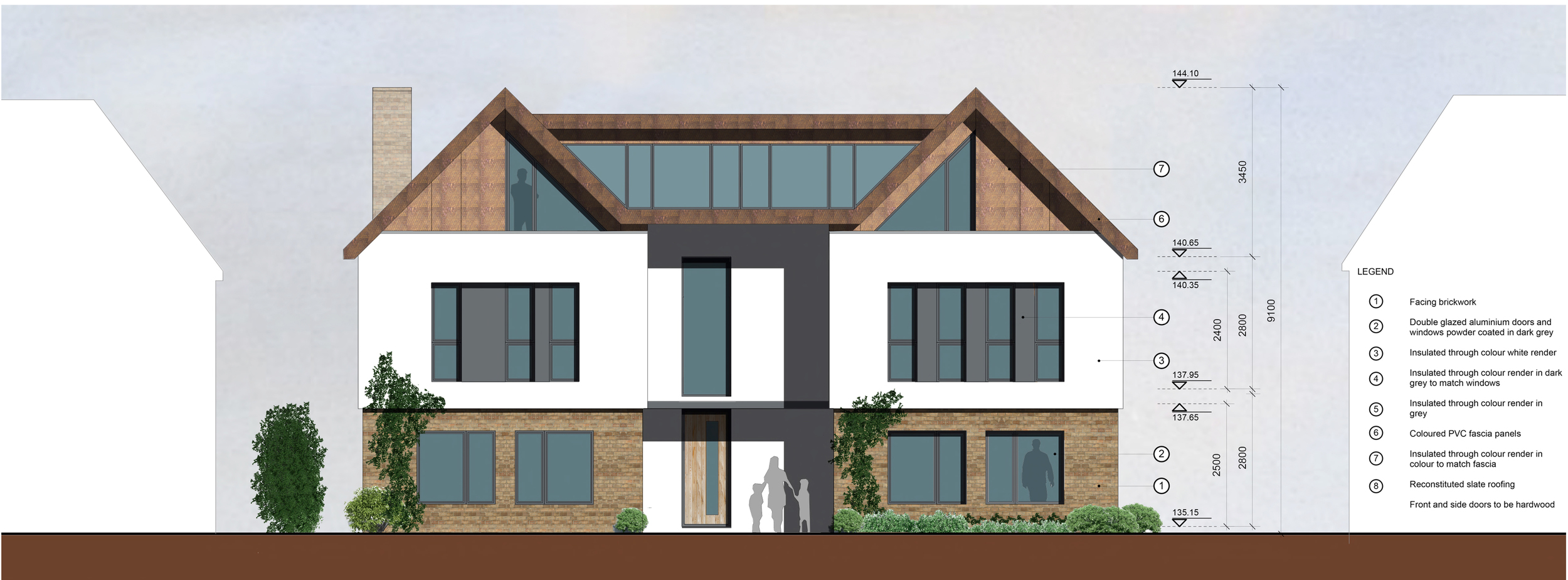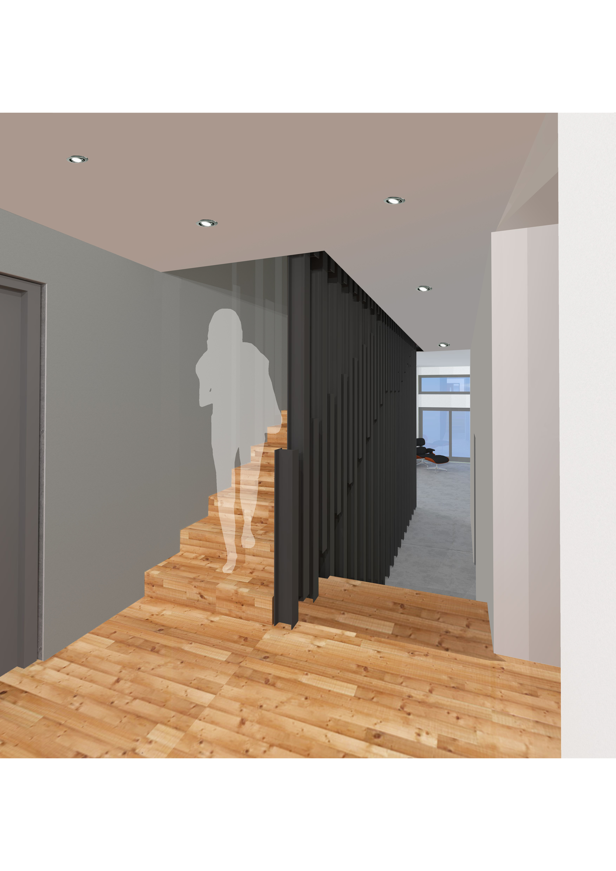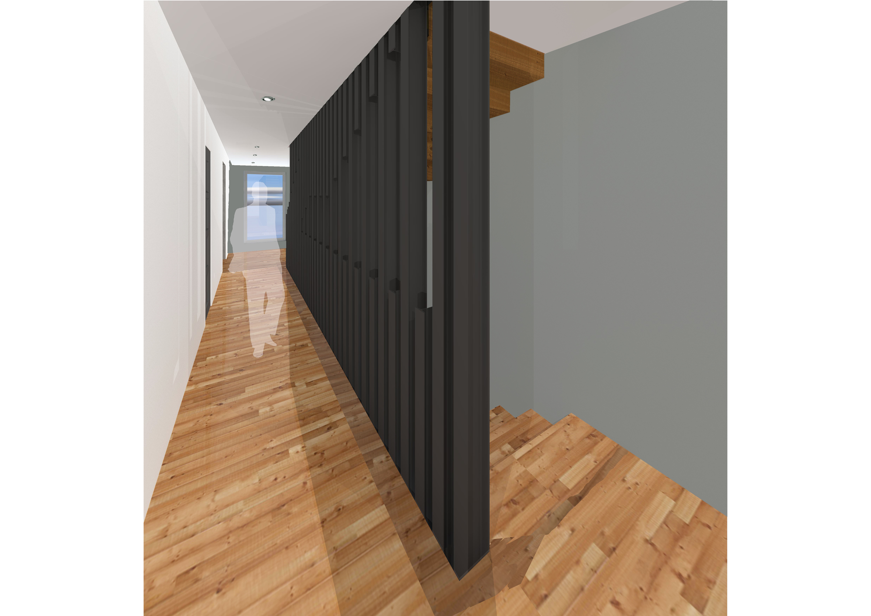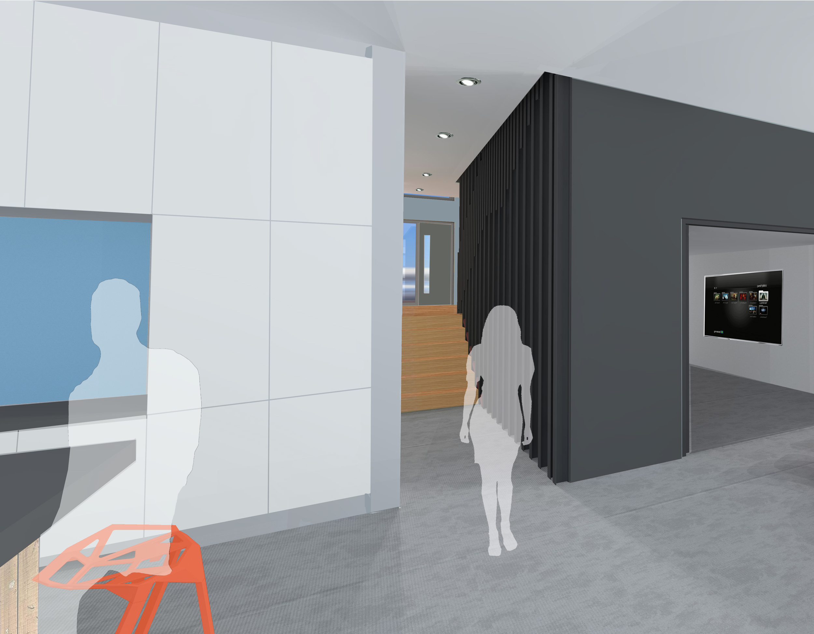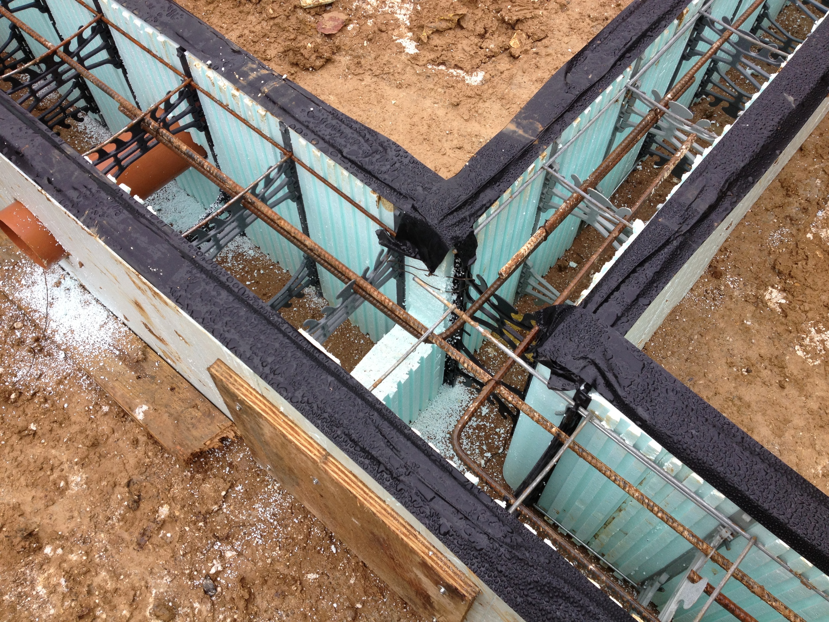Little Winter House, Orpington.
A new family home utilising 21st Century design and building techniques.
We were commissioned in 2012 to design a replacement dwelling on a plot in Chelsfield, Kent. The desire was to create a subtle new dwelling that has a feeling of solidity and permanence and therefore the proposed material palette has been chosen to reflect this with a brick ground floor and light rendered walls above.
The house was design using the latest BIM (Building information modeling) software and the house is being constructed using Nudura insulated concrete forms which provide exceptional thermal performance and air tightness together with a far more speedy construction process.
The site topography was utilised to create a 1200mm split at ground floor that means that the kitchen/family space at the rear of the property has 3600mm floor to ceiling heights and there are split levels off the staircase that access a study and a gym.
“Choosing AV Architects for our project was easy. Nobody came remotely close in their energy, interest and creativity. We wanted an innovative house and were delighted at not only the initial vision of the house overall, but even more so the elegant refinements and new spaces created through the process that we could never have conceived of ourselves. Furthermore these elements need not be expensive - it is about making the most of the space you are already constructing. Grand bespoke elements can also be created if you so desire! The staircase in our house is a thing of wonder, but the areas like the downstairs attic and the duplex gym that seem magiced out of nothing are the most satisfying now we live in the house.
We employed AV Architects to not only design our new house but to manage the build and administer the contract. Neil has been exceptional at this element: attending every site meeting, which is rare indeed for an architect; giving of time to solve issues as they arose; forthright and fair in managing the contract. It is perhaps in this element we are most impressed with Neil - the creativity and flair is apparent in the portfolio, but we wouldn’t feel safe taking on a project like this again without him. Thanks for creating such a wonderful house!””
Unique steel staircase with treads overclad in solid oak.
In Stephen and Melanie's client testimony they write how their staircase is a thing of wonder. The steel staircase that rises up through the whole building took a great deal of design development and work on site to erect but the end results are truly spectacular.

















