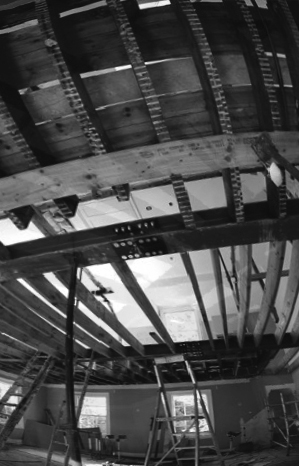“AV architects helped us turn a dream home into a reality. I have met many architects and it is rare to find one that not only has the creative vision but also the practical, organisational skills to match it. Great team, great experience, great company”
Homefield Coach House, Knockholt, Kent.
An original Victorian Coach House extended and adapted using traditional materials and craftsmanship.
Homefield Coach House located in Knockholt, Kent is a spacious family home of approximately 6, 000 sq ft of accommodation in the main house on a plot of 15.7 acres. There are fabulous far reaching views over the surrounding countryside with Canary Wharf visible in the distance.
The building was originally a coach house but was converted to a dwelling in the 20th Century and was extended in the 1990's. The project that commenced on site in September 2012 aims to make the home visually more connected externally through the replacement of large sections of the 1990's extension with more traditional elements.
Internally there is a reduction in the number of level changes and down standing beams to make several of the spaces flow together more sympathetically.
The interior of the house was fully refurbished using traditional materials and crafts. Our client Isabelle had a clear vision of the environment she wished to create. We assisted her in the realisation of her concept through the preparation of animations, physical models of chandeliers, drawings of internal panelling and joinery, together with other specialist internal elements including the design of the two main oak staircases.
Landscape works
The finished project will benefit from new landscaped gardens for which we are the contract administrators that help to lock the building sympathetically into the landscape. A wonderful external swimming pool is incorporated into the landscape works that will be heated via an air source heat pump.
Coloured landscape plan - Click to enlarge






































