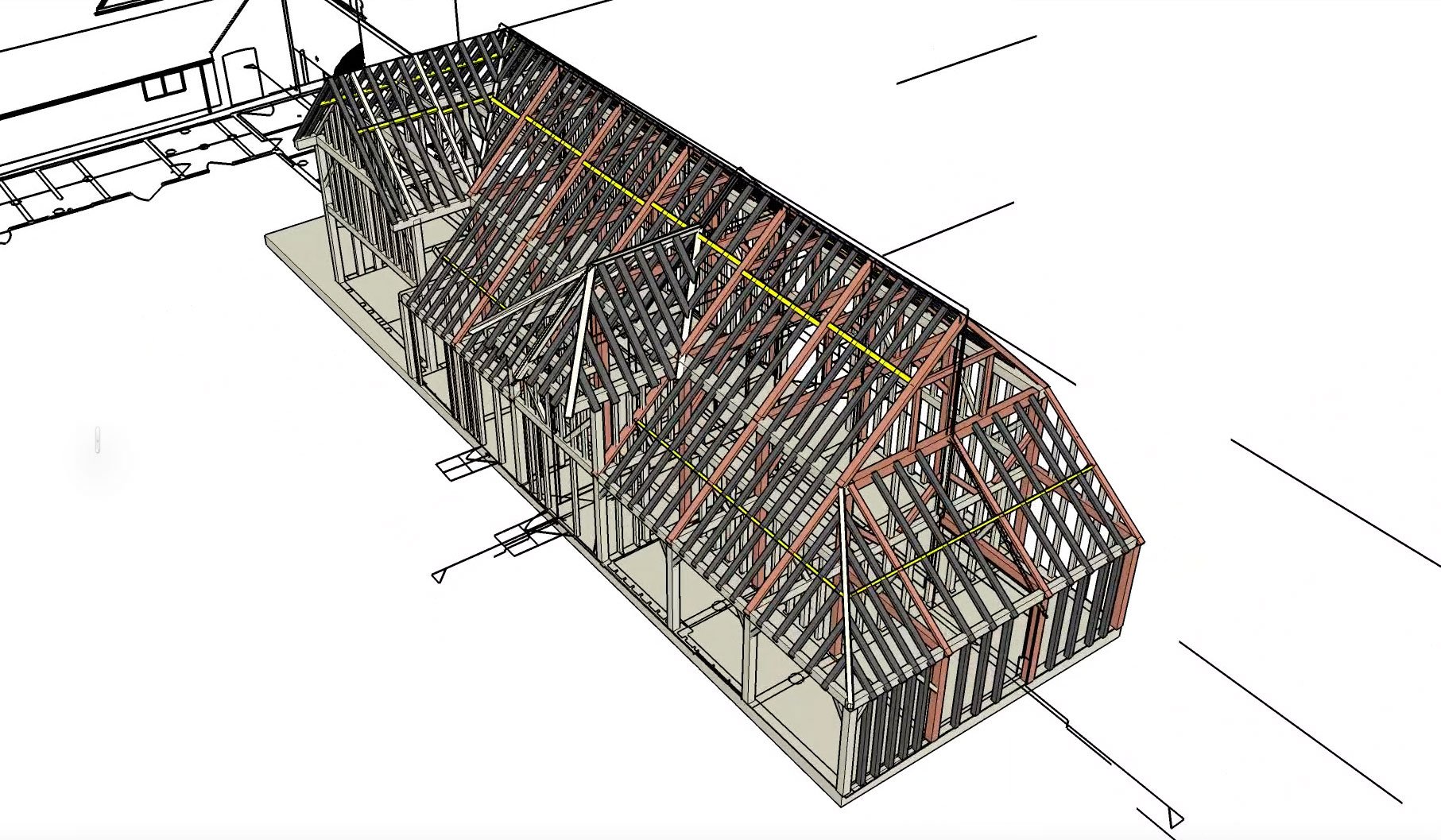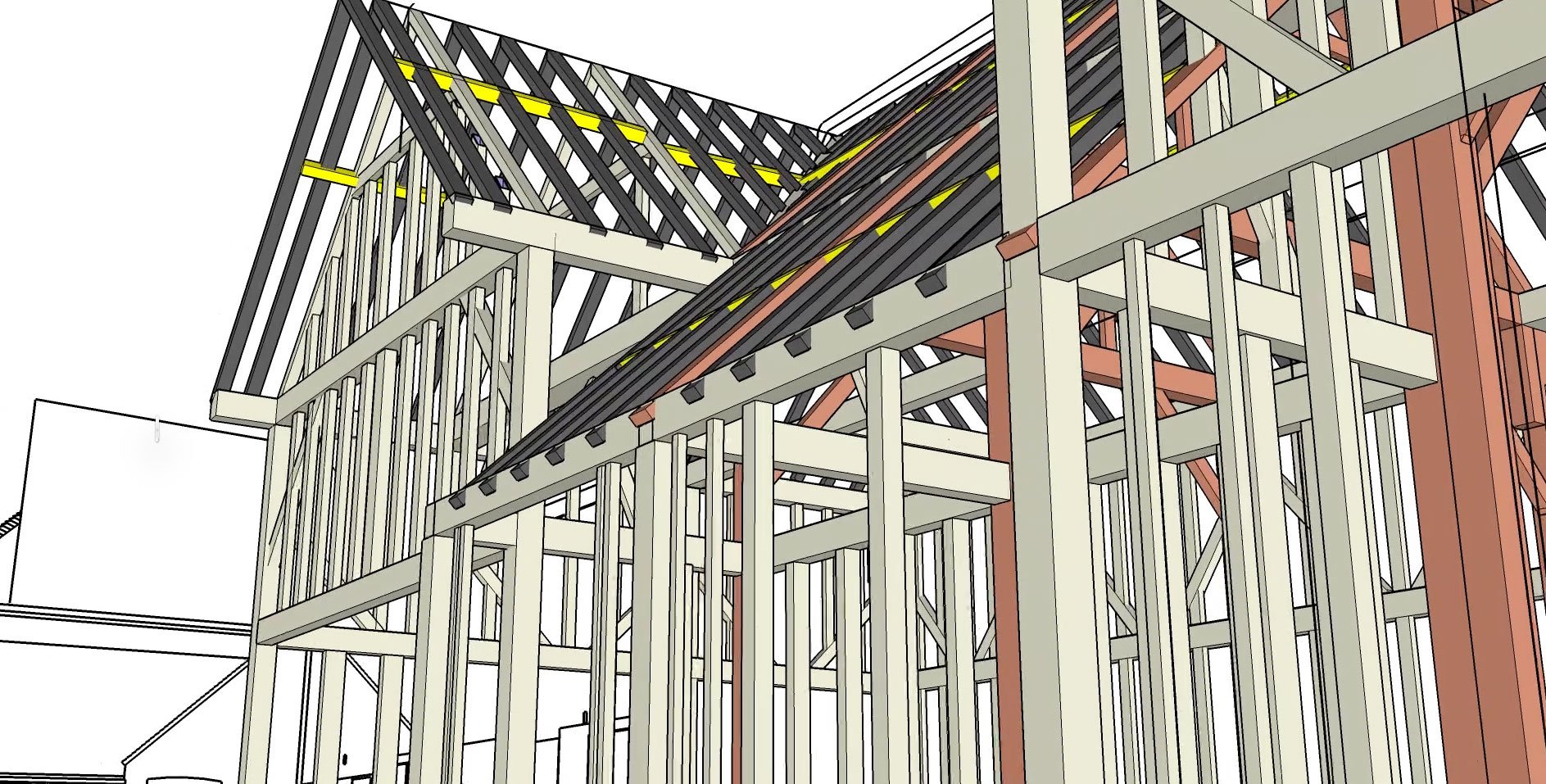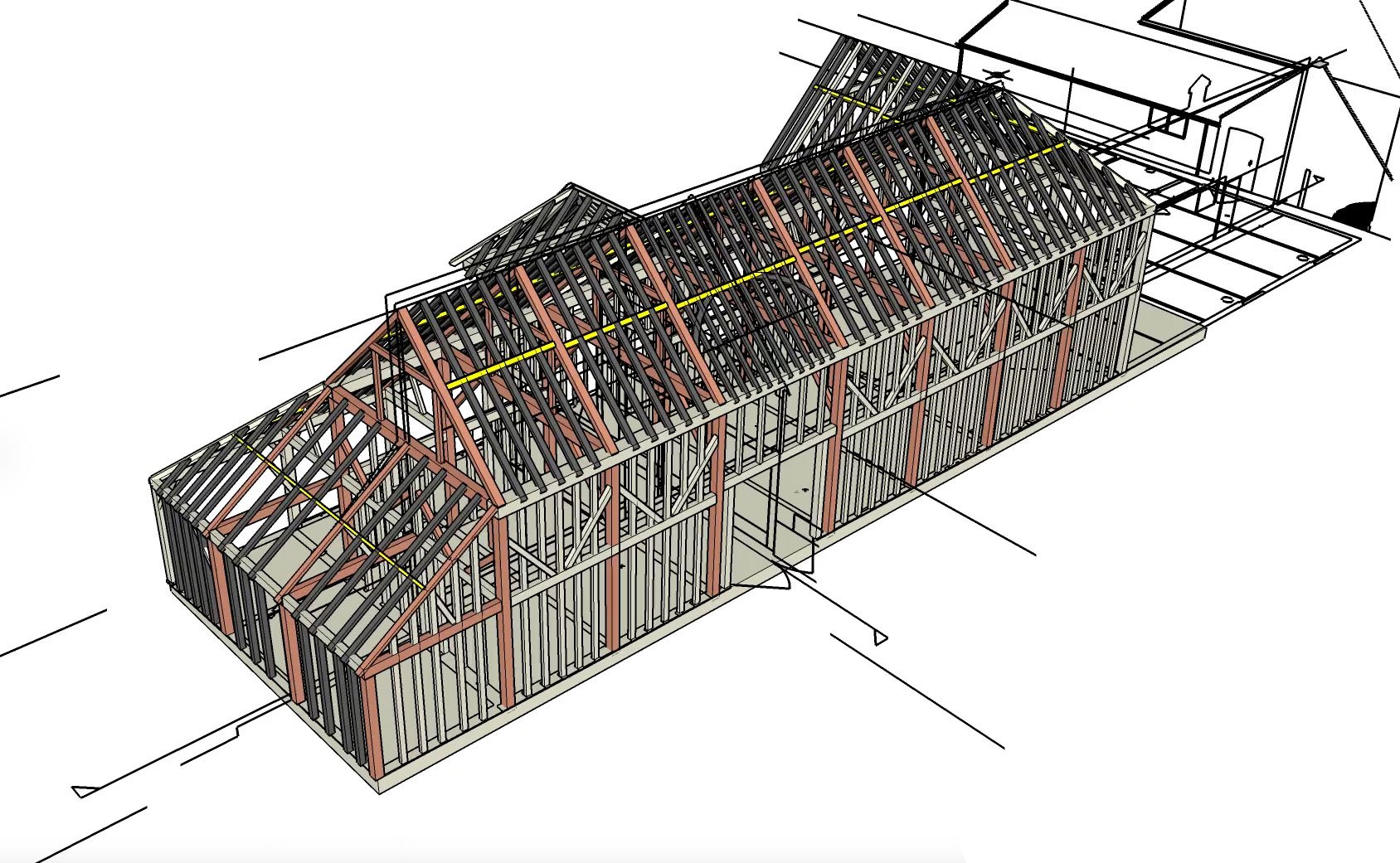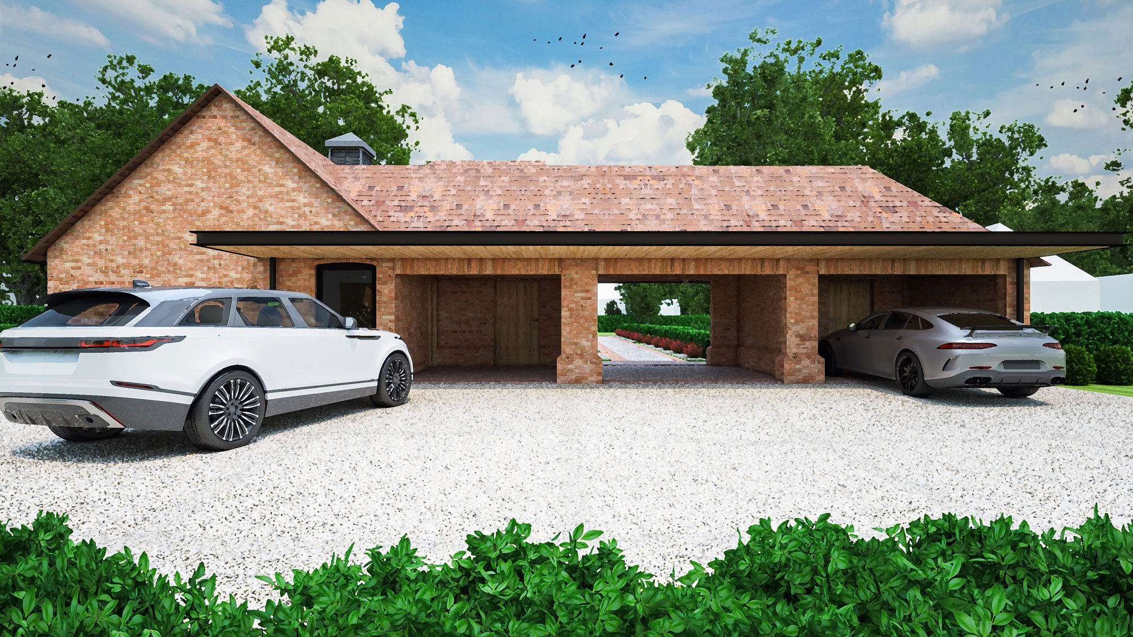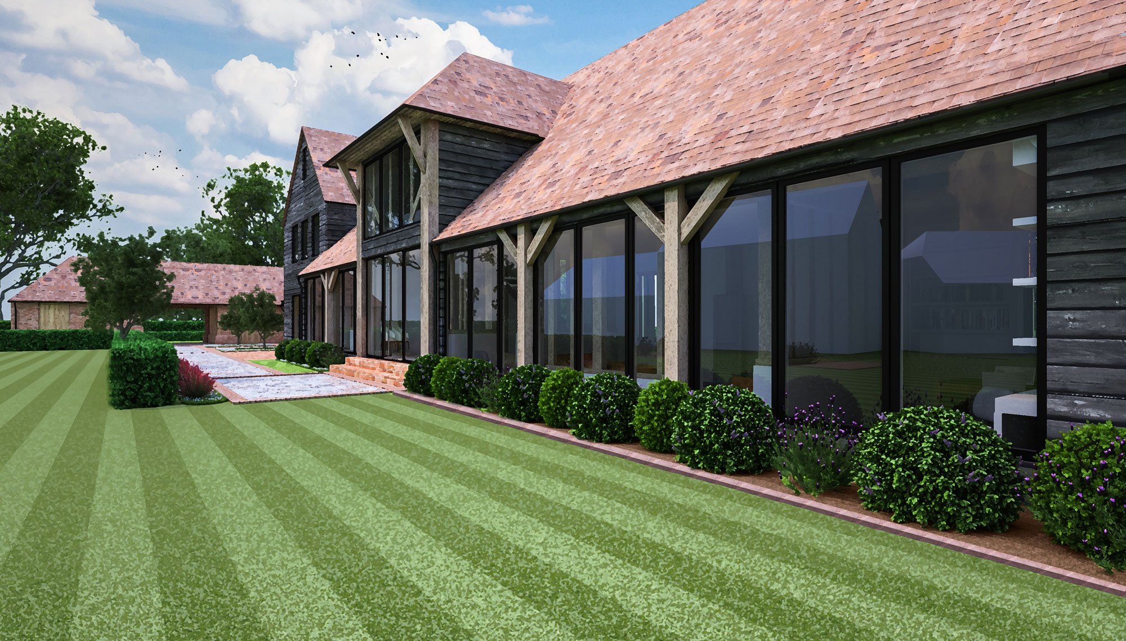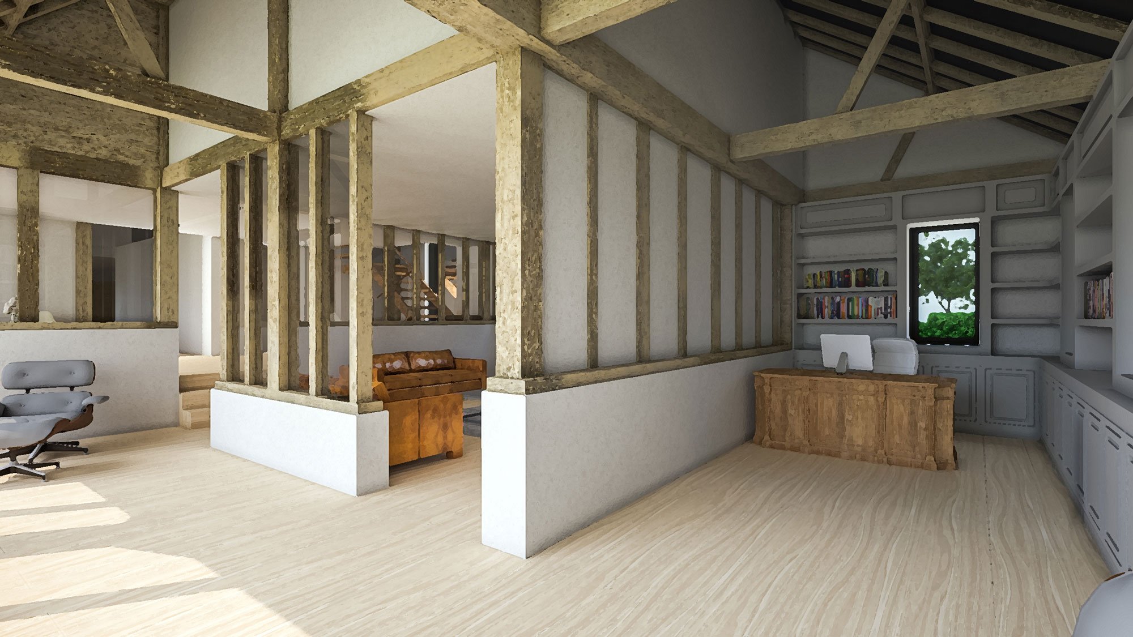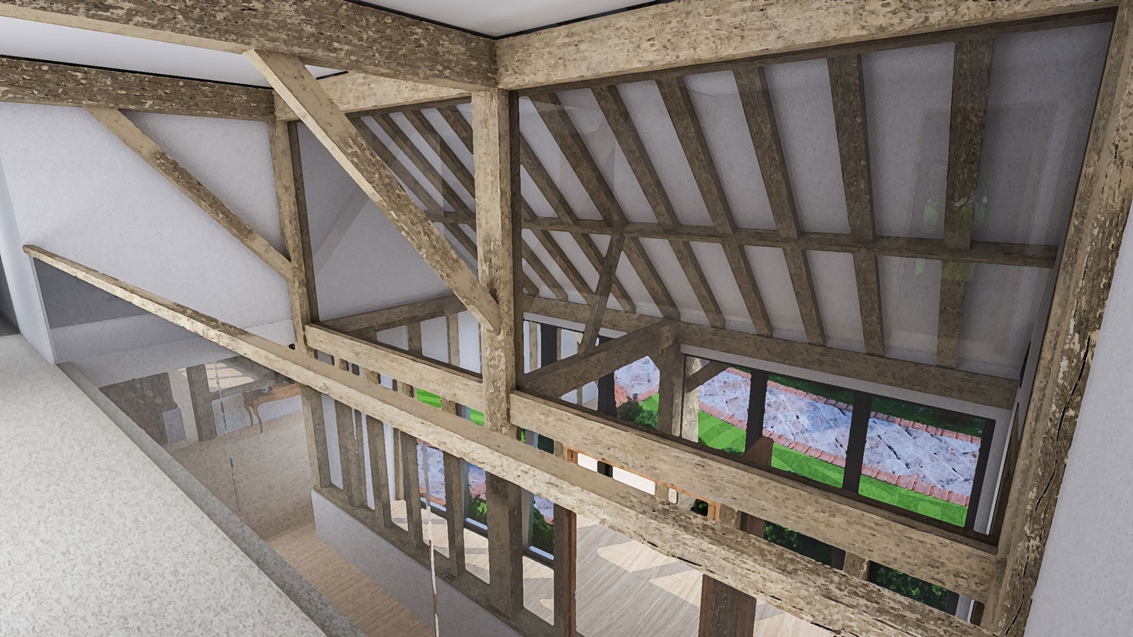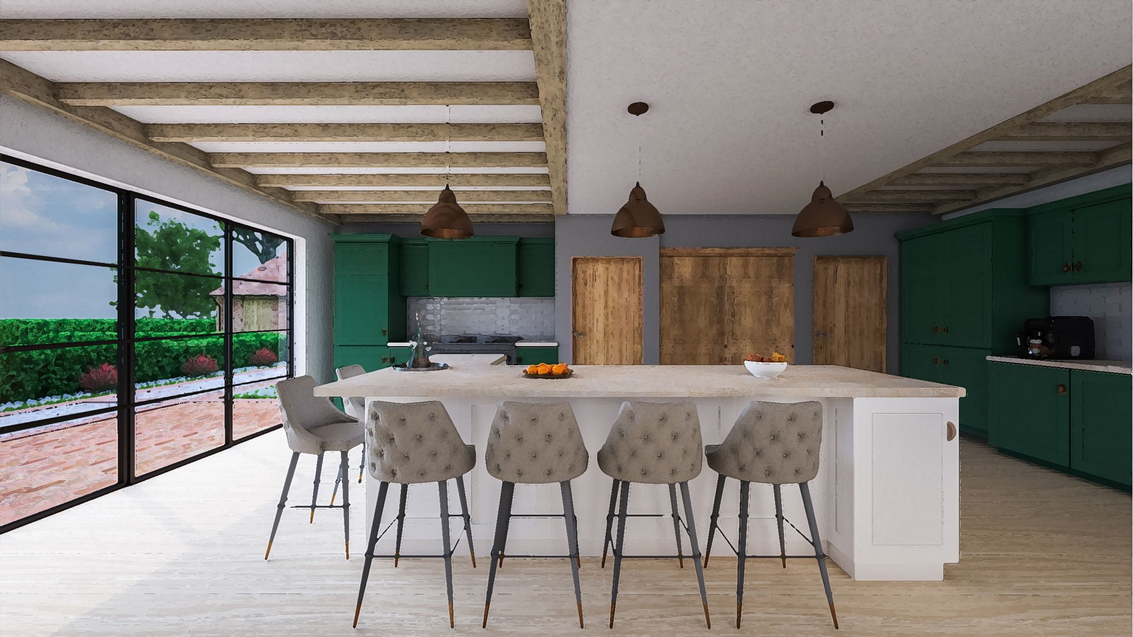Permission granted for division of farmstead containing two Grade II listed buildings into three separate plots.
We worked exceedingly hard for our clients to secure permission for an existing farmstead containing, a Grade II listed unconverted barn, a Grade II listed Farmhouse and Oast house into three separate plots, each containing one of the buildings. Each building has unique charm and character, with the proposal including the sensitive conversion of the barn into a wonderful family home.
Gallery of studies of the barn to assist in preservation, enhancement and realisation of opportunities.
In order to create an appropriate design that helped conserve the Grade II listed barn structure, yet allow for the building’s conversion into a generous family home, a full 3D model of the existing structure was created from scratch.


