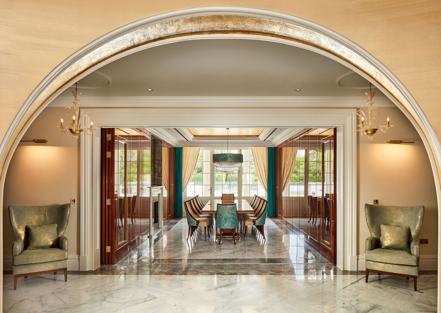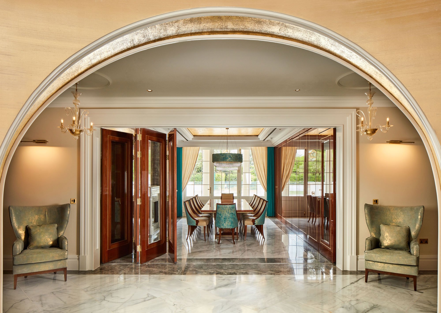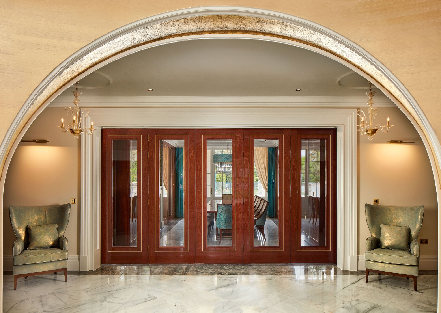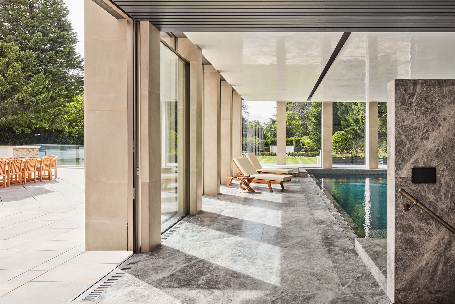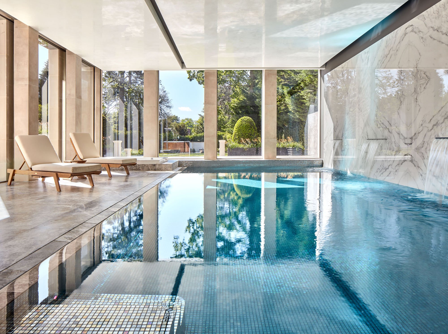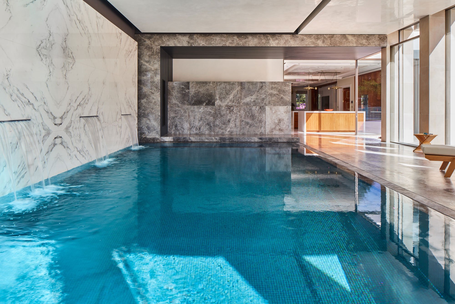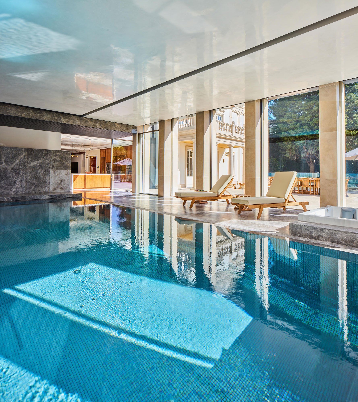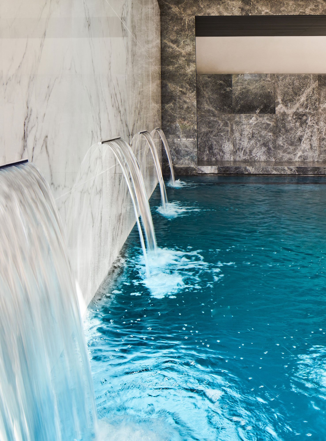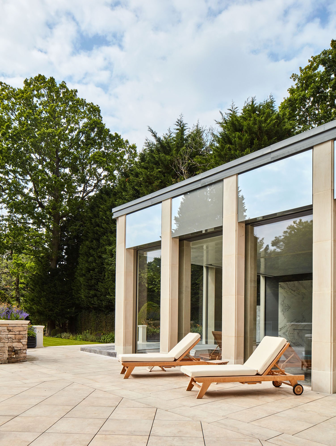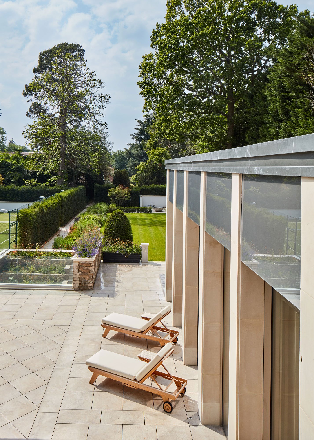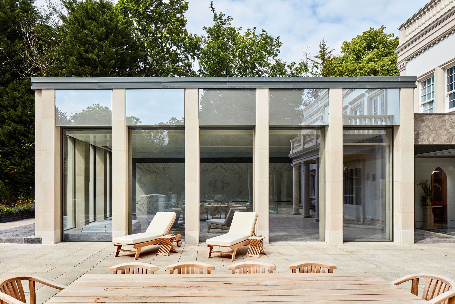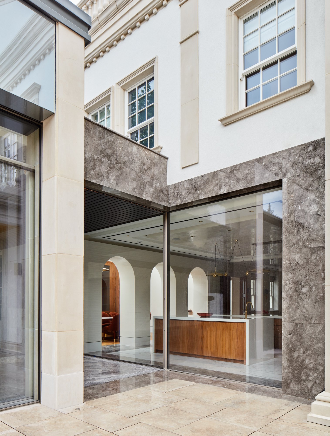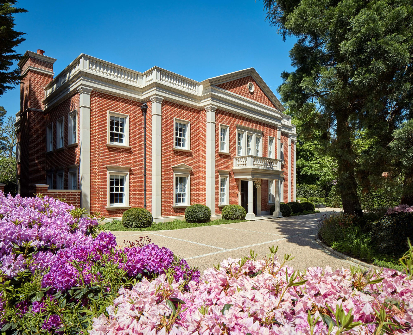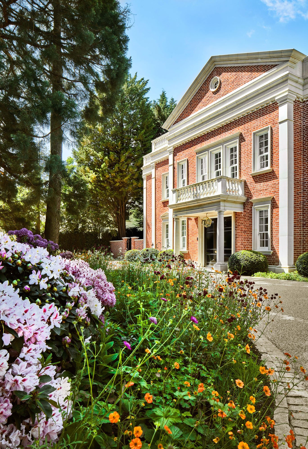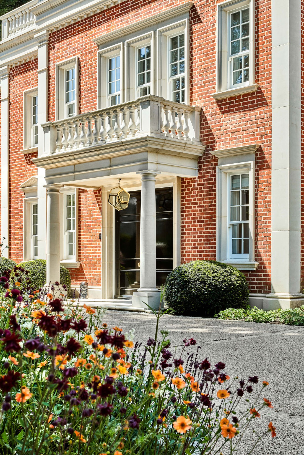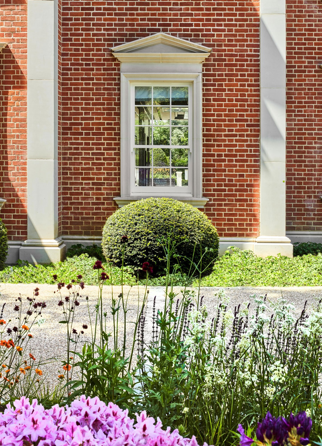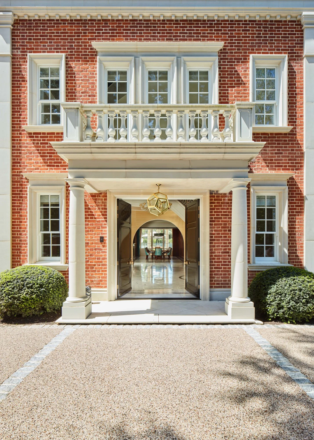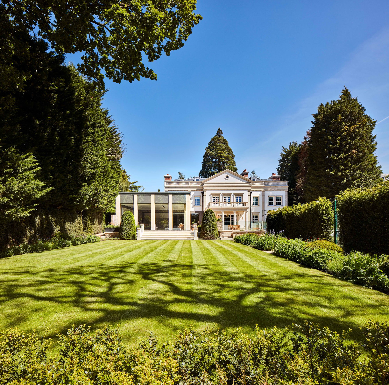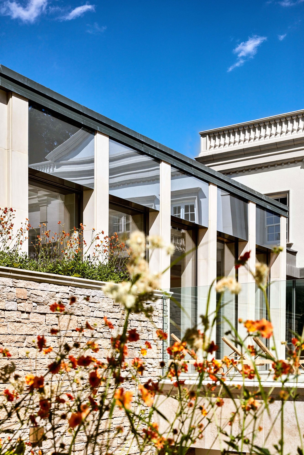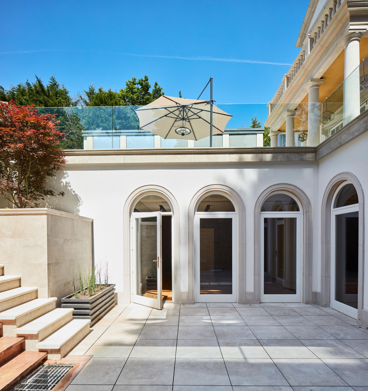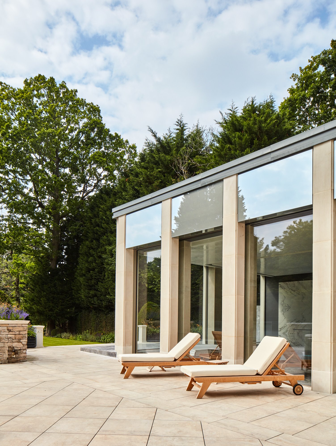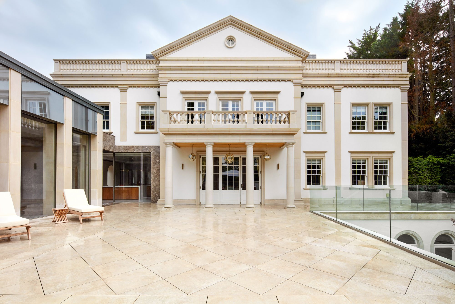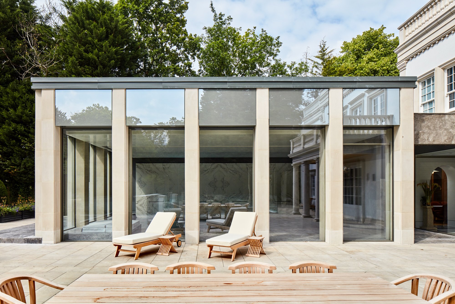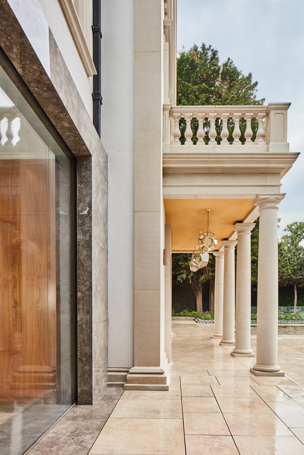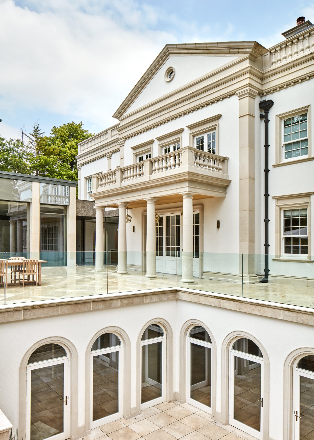Winner of the award for Best Single Residence in Europe at the International Property Awards.
Winner of Best Single Residence in UK in the Architecture category and Best Interior design for Kent at the UK Property Awards.
Casalinda is a new home with Palladian influences designed following classical forms, proportion, and symmetry.
This true one off house was fully designed by AV Architects as we completed the architectural, interior and hard landscape design.
Grand Entrance Hall
Kitchen and Informal dining
Outstanding Pool of the Year at 2023 British Pool and Hot tub Awards
Formal Dining
Externally the appearance of the building is impressive but reserved in its austere simplicity. Although a completely new creation, the design is intended to read like a timeless Manor House that was recently extended to accommodate an indoor swimming pool that is located within a highly glazed contemporary structure, that complements and contrasts the classical nature of the principal form. The pool area is one of the many highlights of the design where Swiss made sliding double glazed doors, of nearly three and half metres in height, effortlessly peal back to create the perfect summer experience to share with friends and family as the generous main patio, swimming pool and kitchen become one unified space. Traditionally homes of this scale and ambition come with extremely high running costs and carbon footprint. We are proud to be the architects and interior designers of a home of over 1,500 sq.m that achieves a high B energy rating.
Basement Bar
Basement games area
Basement wine cellar & cinema room
Luxurious Master suite
Casalinda site plan
Grand Entrance Hall gallery
Inside the home is elaborately decorated, with gilding and ornamentation to create a lavish, opulent environment typified by the Grand Entrance Hall.
Winner of Outstanding Pool of the Year at the British Pool and Hot tub Awards 2023
While the main building may be reminiscent of a regency country house, there is also a glass-based pool house for which Cantifix created Skyframe doors and windows. Within the pool house there is a mixture of fixed and sliding glass panels to enclose the pool area, as well as a glass corner that allows the pool, kitchen and patio to flow together seamlessly in the summer. The monolithic doors stand 3.3m tall, and as Cantifix were installing in a pool environment heat-soak tested toughened glass was used for safety.
Highlights gallery of Casalinda
Every single space within Casalinda has its own unique character but is relatable to all other spaces and styles due to a single design studio being responsible for the overall vision for the dwelling.















